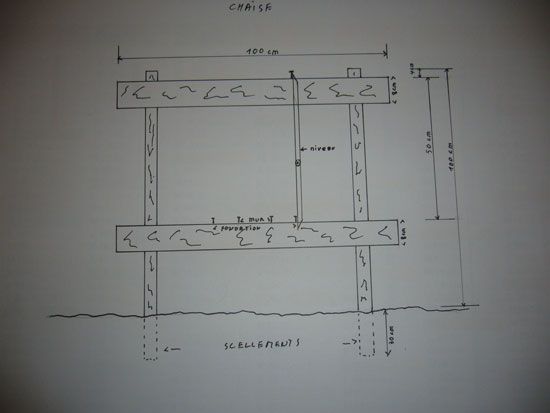terrassement et fondations 1
11 Janvier 2009
Février 2005.
Il fallait maintenant que je passe à l'acte.
Commencer à creuser les fondations de la première partie, vu la configuration du terrain, j'ai décidé de scinder en deux étapes l'élaboration des fondations, la première partie représentant la moitié de la bâtisse, jusqu'au mur intérieur central, et la deuxième partie venant par la suite se greffer sur la première. comme le démontre ce croquis:
February 2005.
It was now that I turn to act.
Start digging the foundations of the first part, given the terrain, I decided to split into two stages of development foundations, the first part representing half of the building, until the central interior wall, and Part Two coming later be grafted onto the first. as shown by this sketch:

Maintenant pour tracer les fondations, une fois le repère du côté extérieur des murs marqué sur la planche inférieure des chaises à l'aide d'une pointe, il est alors facile de tracer le côté intérieur des murs, ainsi que l'empreinte des fondations, et par la suite, à l'aide d'un niveau, de reporter ces points sur la planche supérieure des chaises, comme ceci:
Now to trace the foundations, once the marker on the outside walls marked on the bottom board chairs with a point, then it is easy to draw the inside walls and the foundation footprint and thereafter, using a level to postpone these points on the board above the chairs, like this:




/idata%2F2507351%2F%2FIMAG0976.jpg)
/idata%2F2507351%2F%2FIMAG0965.jpg)
/idata%2F2507351%2F%2FIMAG0958.jpg)
/idata%2F2507351%2F%2FIMAG0952.jpg)
Commenter cet article